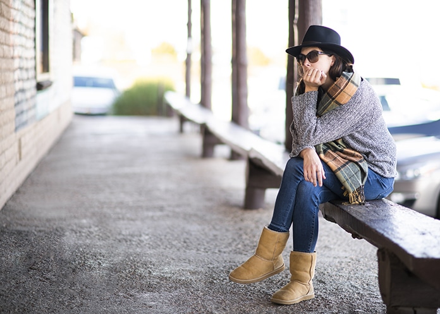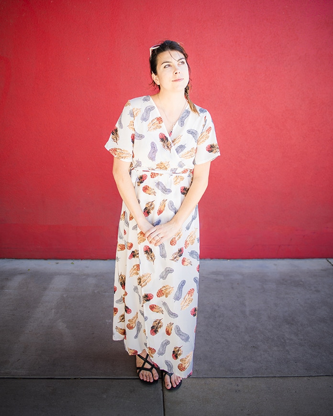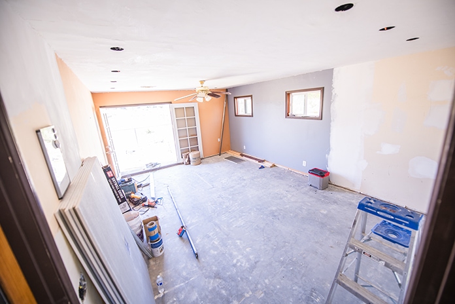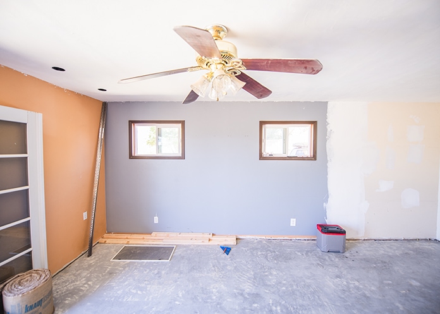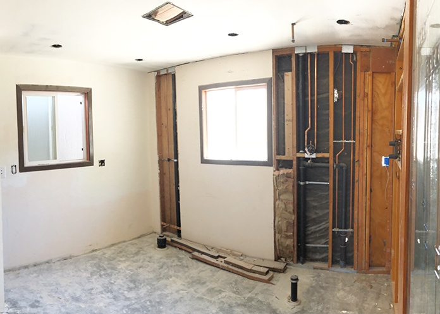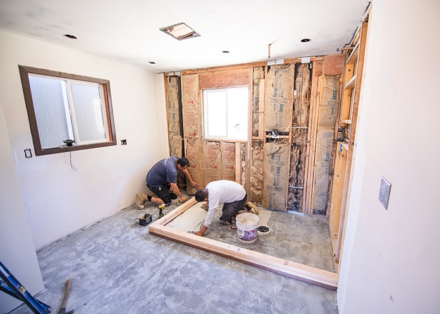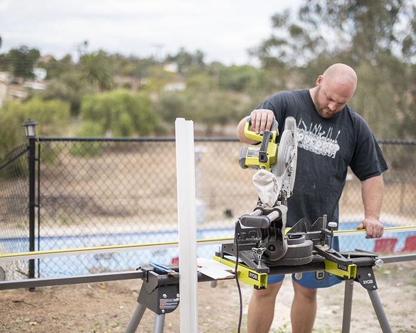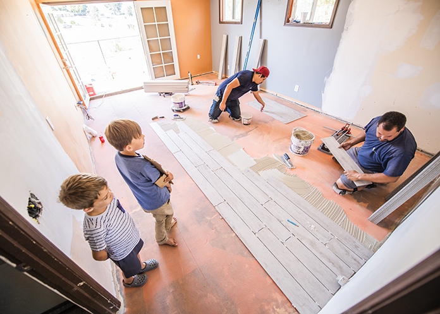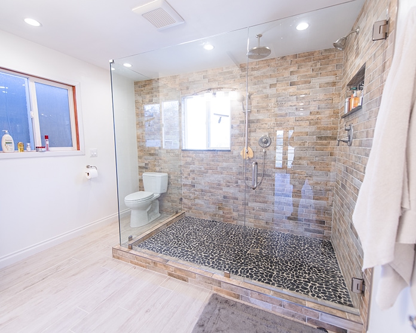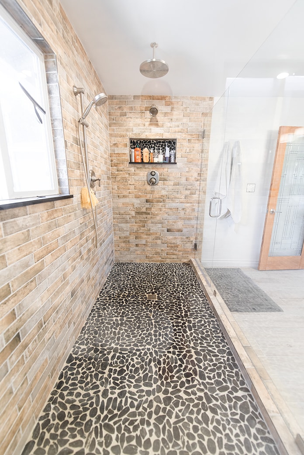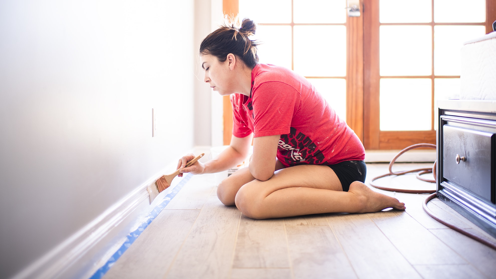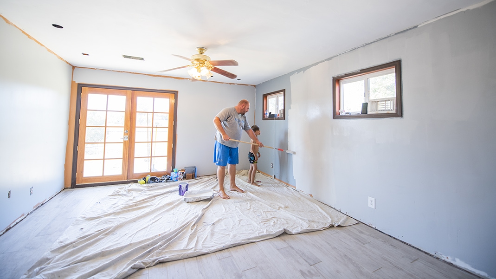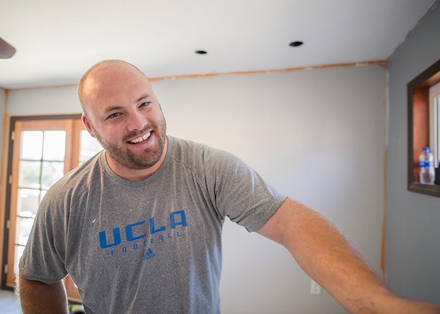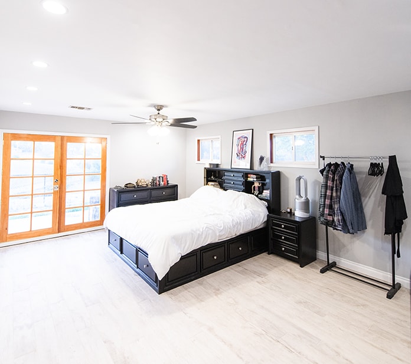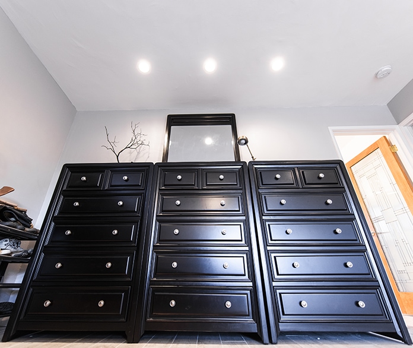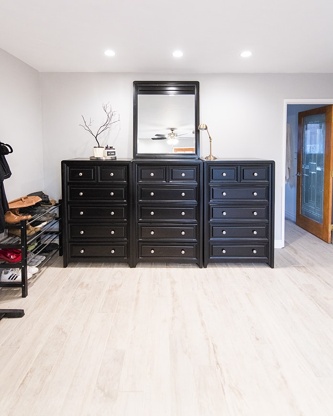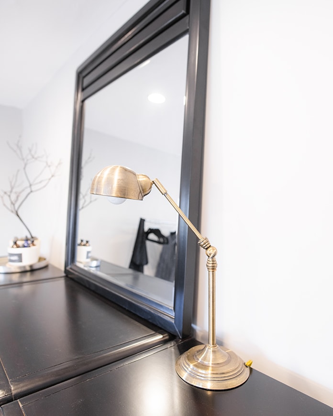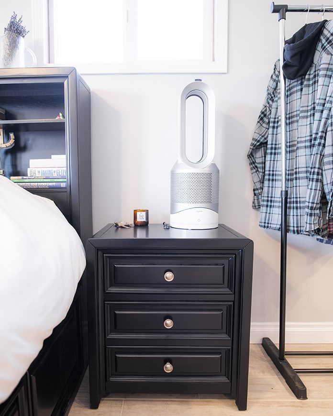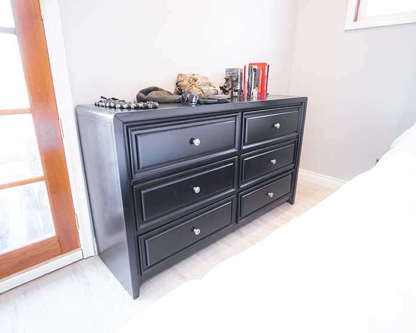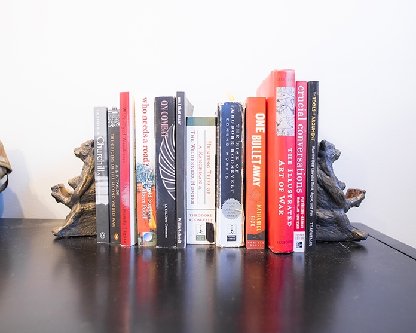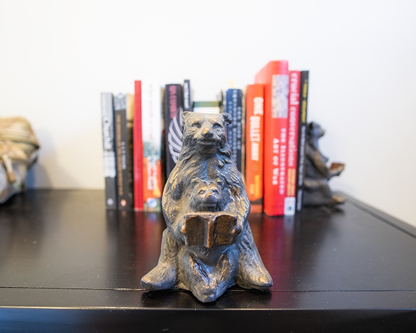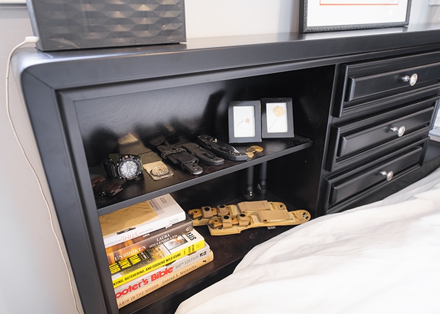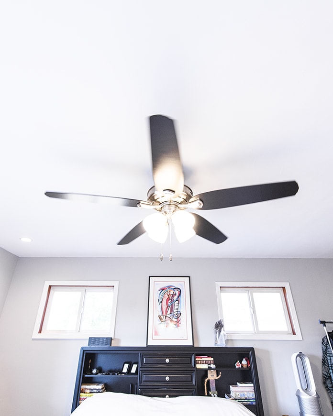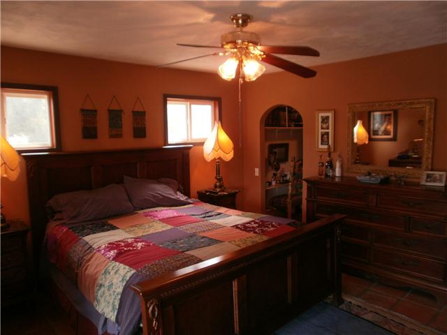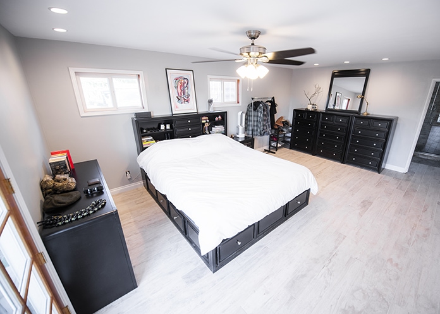We all crave our own space. A place to get away. A place that isn't invaded by others, by other issues, other memories. A place with a clean slate to call our own and to escape to so we can process everything we've had to deal with throughout the day. Sometimes a quiet place to rest or just read a book.
When you buy a house, you buy all of it's grandeur and potential. You also buy all its history and all of its problems. That's exactly what happened just over six years ago when Chelsea and I committed to finding a home and finally bought a farm house in northern San Diego. It had the land space for our growing family and small farmy dreams. It also had a lot of potential.
And potential, for those of you that haven't experienced it, really just means work to be done. “Sure, it could be amazing…once we take out walls, add windows, retile, fix the bad/dangerous wiring, change the plumbing, fix the water heater” and on and on. So it went with the living room, kitchen, and pretty much the rest of the house. Just not our bedroom. Our bedroom didn't even make the list. We were too exhausted from all the other stuff!
One day, a year or so ago, Chelsea and I got to talking and she let me know she wanted her own bathroom. I asked here where she wanted this magical third bathroom to appear. She expressed her irritation with the fact that she had to walk through the family room any time she needed to go to the bathroom or take a shower. If guests were over, this meant that she would have to bring everything to start and finish getting ready and dressed to the bathroom with her…or she would have to parade in her towel through the hallway, living room, and kitchen just to get back to our bedroom. She also had to share that space with all four of our boys who have already established that they can stink up two bathrooms at once without even trying.
As much as I wanted to resist her concerns, in all reality, it made a lot of made sense. But the only plausible option was to turn the laundry room next to our bedroom into the bathroom. I warned her that this would eliminate our laundry room, and I sighed with a dismissive, “Oh golly, what would we do then?” shrug. Less than a week later, she started construction on her outdoor laundry room. I was on the hook.
With that, my demolition began. Of course, dreamer that I am, I kept the blueprints in my head. I'd learned over the years that trusting all of the construction to one contractor leaves them with pretty much all the power and leverage if something goes wrong. This time, I approached the project with a ‘divide and conquer' mentality. By piecemealing the labor, I could compartmentalize the progress and even the cost. I tore out a strangely placed walk-in closet that took up excessive space and got in the way when entering the room. I had the Spanish tile ripped up because it was too lumpy and awkward to stand on.
This only left me with…well, everything left to do. I now had to choose a tile for both the new bedroom and bathroom, rebuild the drywall, repaint and so on. Even more daunting, I had to design and construct a new shower for the bathroom. I considered going with a standard shower. I even considered going with a fancy freestanding tub.
That all got thrown out after I really considered what the master bathroom was for. Chelsea and me. I decided to custom make plans for a shower that could accommodate both of us…at the same time. Chelsea loves showers more than anyone I know, and I wanted something special and unique for Chelsea to enjoy when she had a bad day.
Another major issue I faced was how to purchase new furniture for the bedroom. While most of the construction was my call, the furniture had to pass the Chelsea approval process. She had full veto powers, and I did my best to be patient.
Traveling to furniture stores really sucks. If you've never done this before, it doesn't go the way you usually think. A lot of these stores operate like car dealerships. There's someone watching and waiting to pounce on you the moment you walk in. They want to make the sale NOW. It's almost like they're afraid of being punished if you leave without buying something. It's a lot of pressure and annoyance. It's even harder and less fun going to pick out furniture when you live in the country and have four rambunctious little boys to manage. I mean, I LOVE to take them shopping but the sales people don't seem thrilled to see my sons act out the song “four little monkeys jumping on the bed.”
That's when Chelsea – thankfully- found a set she wanted online. I had been looking for weeks to find what she was vaguely describing and now she had it in her sights. It was from a place called 24/7 Shop At Home. Man, that's a Chelsea kind of store if I've ever seen one! It was a multi piece dark wood set, with brushed nickel knobs and a captain's bed – which surprisingly came in California King size – and it was all able to be to ordered online and arrive right to our door. No sales people, no hassle, and all fantastic. Chelsea tells me they're also sold on Overstock under the Furniture of America brand name, for people who like to see reviews or buy from there instead.
About a week after selecting and ordering the furniture, the pieces arrived in our driveway. I finished designing my bathroom, which was based around what I believed to be the most perfect shower ever. An eight-foot by four-foot multi-head shower made for two. Even better, I decided the entire shower would be glass wrapped with no visual obstruction. The floor of the shower was tiled in slate, and both walls touched by the shower were entirely tiled with small subway style tiles.
I selected fixtures in brushed nickel to match the overall theme and make them easier to clean. The primary shower head control links up with the twelve inch rain head on top. The real kicker was the hose shower head on the side wall, with its own independent temperature control so Chelsea can shave her legs at the far end of the shower (we're putting a bench there). It can be set to her or my preferred temperature while the other side can have their own temperature and not have to compromise.
Not compromising is the BEST. I'll just say, it works wonderfully for us.
Chelsea and I have been busy working on a number of projects on the road and dealing with stuff going on with the boys, so we neglected to finish the last parts of the room for a bit. I got to work putting in the baseboards and painting the ceiling and walls. Chelsea quickly jumped in with small patching and painting jobs and updates to the door casing and window trim.
After two days of painting as quickly as we could with four boys, it was done. We made sure to keep the paint off the new tile by putting down a canvas tarp and, well, just wearing our underwear.
Well, I kept my clothes on.
Just like that, it was done! We saved a fortune by bidding the tile and shower glass separately and managing the moving pieces ourselves. The furniture was simple to put together in just a few hours (even that was mostly because I let the two biggest boys help put the knobs on the drawers and…well…they aren't that fast). I wasn't in much of a hurry at that point, and realized it was more important to give them a chance to be a part of making the home.
At your own pace, boys. At your own pace.
All of the Furniture of America pieces that Chelsea selected actually worked well in the room. Really well, actually. I felt like they did precisely what I wanted…which was to give the room a larger feel without losing storage space. We simply opened the area up and moved the storage space into more sensical locations.
Because we had eliminated the original hodge-podge closet space, we knew we'd need more dresser space for Chelsea's clothes. We opted to pick up two additional chests from the set to make a trio. We set them side-by-side and placed them up against the wall away from the bed. This left plenty of floor space to move around and get dressed in while creating a distinct, visually-appealing space.
Even more convenient, the mirror that came with the set worked perfectly with a trio of chests.
Chelsea went right to work adding personal elements to the tops of the chests to give them flavor. She put up a nice old brass lamp she stole – errr…borrowed – from her father and a manzanita branch that served as one of our wedding centerpieces way back when.
Also, Chelsea finally got her first nightstand! She naturally put a nice scented candle on there along with her Dyson air purifier. You know, so we can breathe easy.
I, on the other hand, got myself a nice six drawer dresser. Not being the best decorator or bedroom design person in general, I stuck to my wallet, sunglasses, binoculars and books.
I will say, however, that I have a fine selection of books. Two by General James Mattis, The Art of War, a biography of Theodore Roosevelt and Winston Churchill as well as some others. I do have to give myself SOME credit for one decorative addition, though.
My daddy and baby bear reading book ends.
I really like that this Furniture of America bed comes with drawers in the frame as well as shelves and drawers in the headrest. It really is a nice place to keep my knick knacks. By ‘knick knacks,' I obviously mean my watch, books, two four leaf clovers, and knives. The top is approximately ten inches deep and works well as a shelf top to hold my Jambox. You know. For that mood music. Fun fact: this was the same speaker used to play music at Chelsea and I's wedding.
The fan needed replacing, too. The old model was dated and wearing out. The blades drooped and the whole thing was the wrong color. I dropped into the hardware store and picked up this fan that matched all the new furniture.
For an apples-to-apples comparison, here's the listing photo from before we bought the house.
And here's that exact same space now. This is definitely the beginning of something grand. A space for Chelsea and I both to call our own. Out with the old and in with the new. All without leaving our home.
What a wonderful thing it is to build a family.
