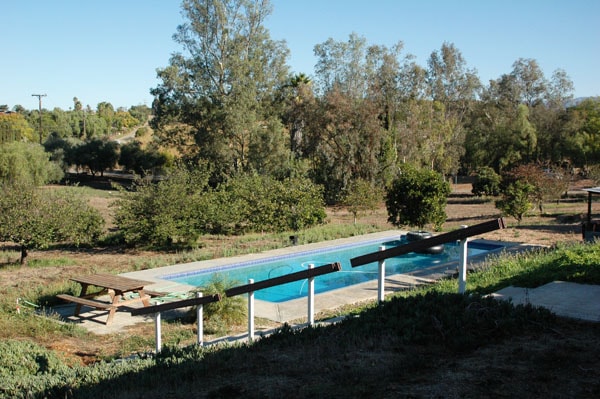
I know, I know. I've been promising in-depth photos and a new house tour here on the blog for weeks now. We shared some outside pictures of our country house, but I was trying to get most of the boxes unpacked before unveiling the inside and the new house tour in all its glory. We're getting there.
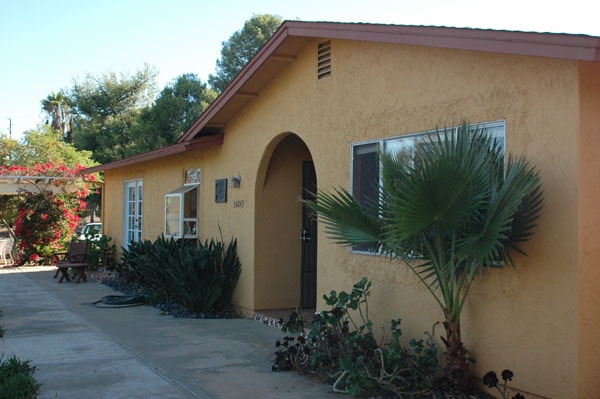
Excuse our dust. Also? Please excuse our really, really bright colors. That's one rule of thumb in the real estate-buying industry: our agent told us to focus on things like home layout and lot size and to ignore things like glaringly-colorful wall paint, ugly carpet, weird accents and other details that are easily changed. We're now elbows-deep in paint.
Also, we have a chicken coop. I've promised Nate that we can get chickens just as soon as all of our other creatures – our new dog Kraken, Some Boy and the soon-to-arrive baby – start sleeping on a normal schedule. Sooo that'll be, what, a few years?
Anyway, without further ado, I now give you…
Our New House Tour: The Inside Edition
This is our entryway, which leads into the kitchen on the left and the living room on the right. I absolutely love having a kitchen that adjoins to the living room without a solid door or wall blocking it off – it's so nice to be able to cook and peek in at Some Boy playing in the next room, or be able to chat with relatives hanging out in here during the holidays. I'm pretty sure we're going to be having a few relatives coming by over the next few months for their own in-person new house tour AND a peek at the new baby, who should be arriving later this month!
And here is the kitchen. Lots of counter space and storage room. I'll eventually turn that wheely-counter into a real island. We have a gas stove and an extra oven and a dishwasher!! This is my first time ever owning a dishwasher so I'm VERY excited about it. There are two little nooks to the right-hand side of this photo where we keep the refrigerators (yes, plural) and baker's racks with extra food and cookware. I have big plans for some easy updates to the kitchen that we'll hopefully get started on in the next few months.
Conveniently facing the kitchen is this little dining area. It's where we eat all our meals. No formal dining room for us. This rectangular table seats eight pretty easily, so we haven't had any trouble finding room for everyone when we've had company over. I'll definitely be changing out that weird stripey pattern below the bench seating and eventually updating our counter-height stools to more comfortable chairs. And Some Boy is in desperate need of a new high chair…that dinky little booster seat totally doesn't contain him anymore.
Across from the kitchen, what I believe used to be a formal dining room or sitting area/sunroom across is going to be used by Nate as an office. I like having his office close to the kitchen and living room so we can easily chat back and forth while he browses the web.
A hallway between the kitchen and office leads to our master bedroom, which is pretty remote from all of the other bedrooms in the house. I like being a little bit separated from the kids' rooms so we can have our privacy and they can learn to be independent (we will keep a watchful eye on them with a monitor when they're young).
Down the hall from our bedroom is the laundry room. This will eventually be turned into a master bathroom and the washer/dryer will likely be moved to a garage we plan to build. Right now, Nate and I have to jaunt out through the living room to the bathroom in the hallway every time we need to use the restroom. It's a little awkward. The house originally had three bedrooms, and the master bedroom was added into what used to be the garage space, but they never got around to the master bath…hence the slightly weird layout and the lack of both a garage and master bath.
Back through the kitchen and into our bright orange living room! This is very, very high on the priority list of things to be changed. This color is just not okay with me…at all. We've already started painting and adding more seating. Nate has boldly claimed the living room as his own decorating project and wants to go with some sort of Western cowboy theme, so we've been having an interesting time marrying his traditional decorating style with my more modern inclinations. It's interesting, to say the least. Stay tuned for some living room updates later this week!
Down the bright orange hallway we go to the bright red bathroom. This is also on the list to be updated. Stay tuned.
What served as the office for the previous owners (it's a small-ish room with no closet) is now Some Boy and TBD's nursery. That's To Be Determined for those not familiar with our baby acronyms. We've already done a lot of work in here, and expect the nursery to be totally completed by the end of this week. Just in time!
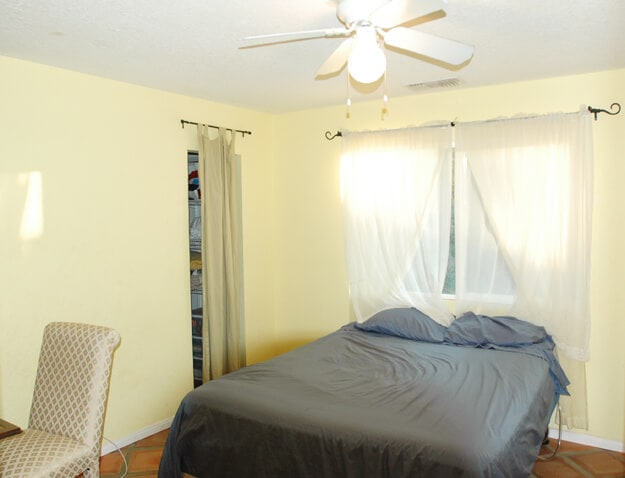
Next to the nursery is the guest bedroom, which also serves as my workspace most of the time. I've even spent a couple nights in here, when our new dog Kracken refused to sleep and kept waking me up in the bedroom. Yeah, I totally bailed and left Nate to deal with that all by himself. What? I'm pregnant, I NEED my sleep!
Finally, Uncle Brian's bedroom is what used to be the master bedroom before the first owners added on the larger master bedroom. We're the third owners. The first owners were a Moroccan couple (hence all the very bright colors, arched hallways and gold accents) and the second owners were a sweet family consisting of an inventor, an elementary school teacher and their two teenage daughters.
Brian's bathroom is the only room in the house that doesn't have that Mexican tile flooring. Instead, it has linoleum and yes, I'm a little baffled by that choice. It'll eventually be updated. Along with the bright yellow ceiling.
So there you have it: our new house tour. All in all, I think it's about 1900ish square feet (though I could be totally wrong about that…I'm not great with numbers) with four bedrooms, two bathrooms, the office, living room, kitchen and nooks and laundry room. And it's all ours and we love every single inch of it. I know most families go through at least two or three houses in their lives but I swear, I think this is our forever home.
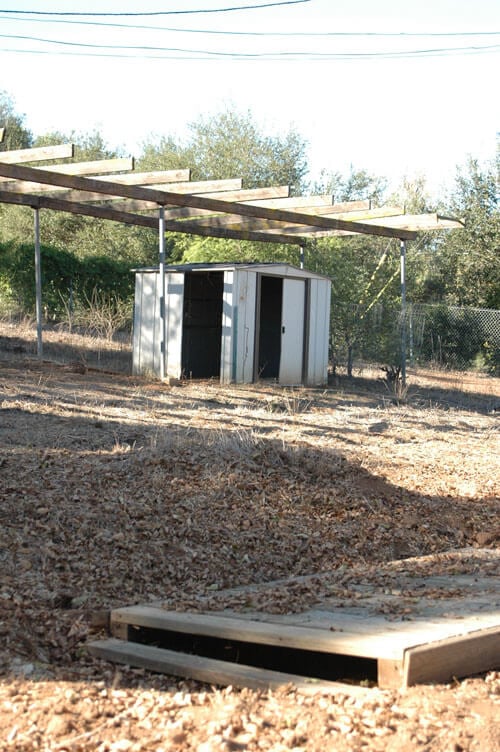
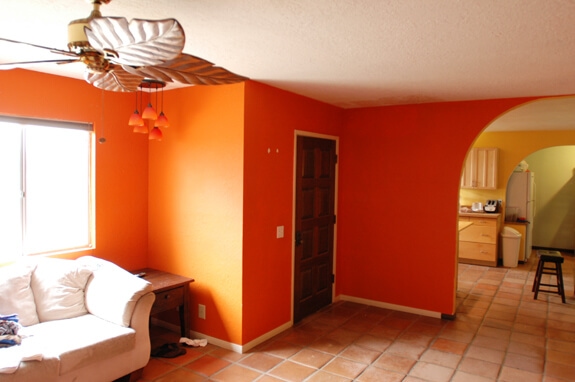
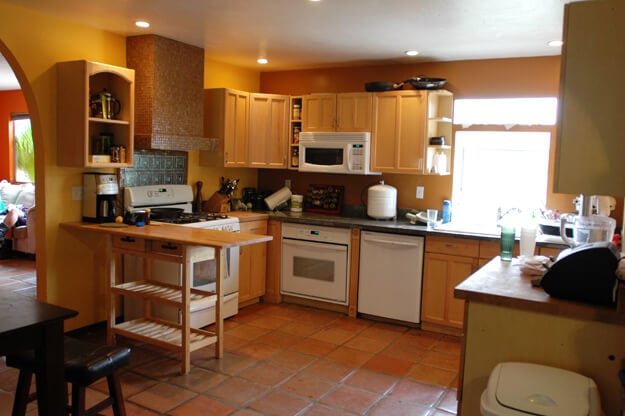
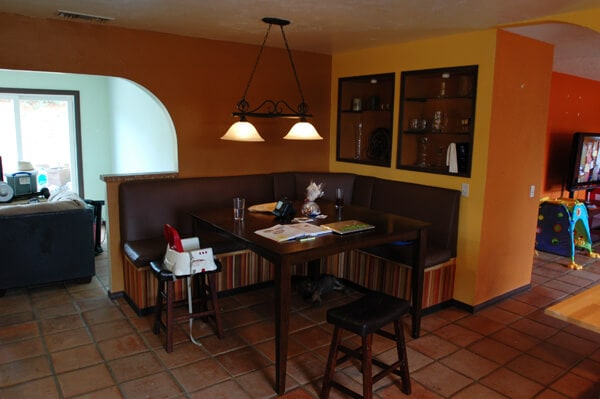
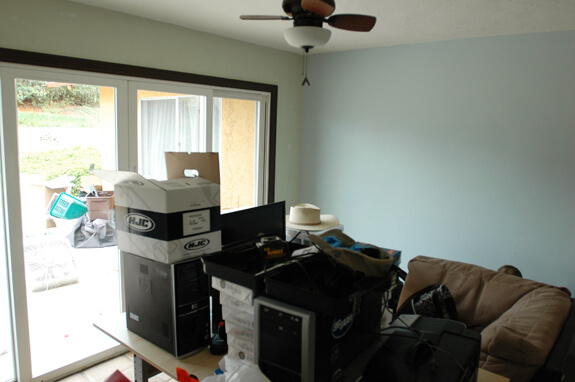
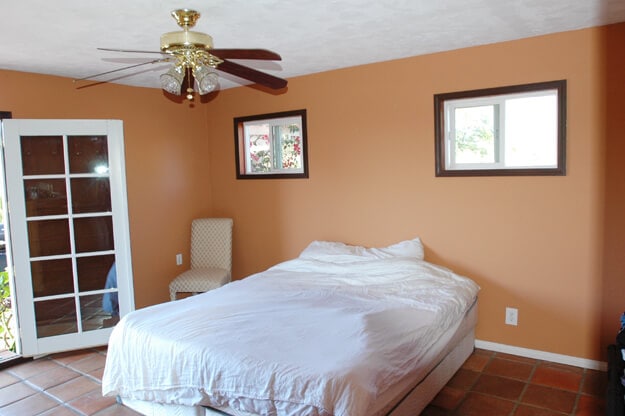
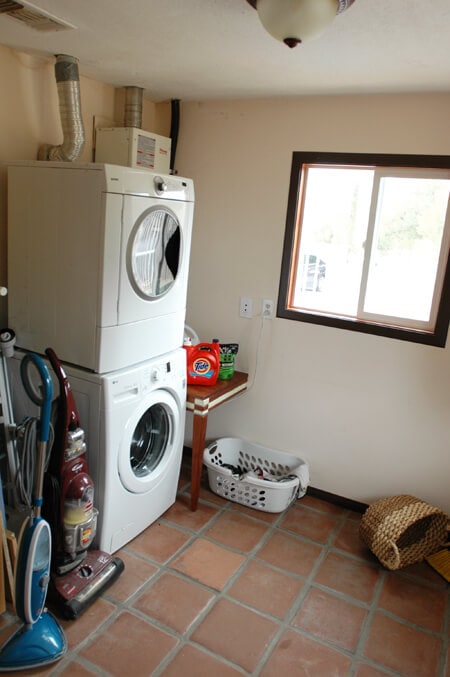
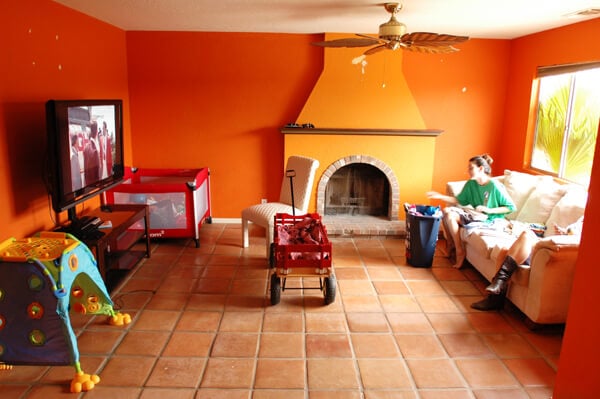
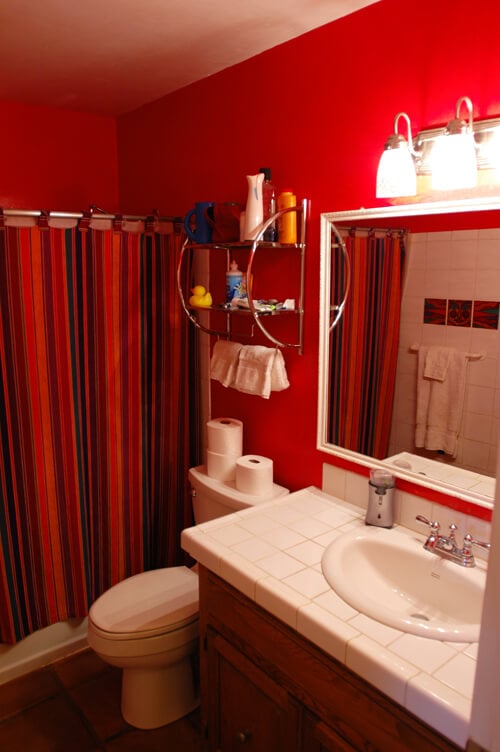
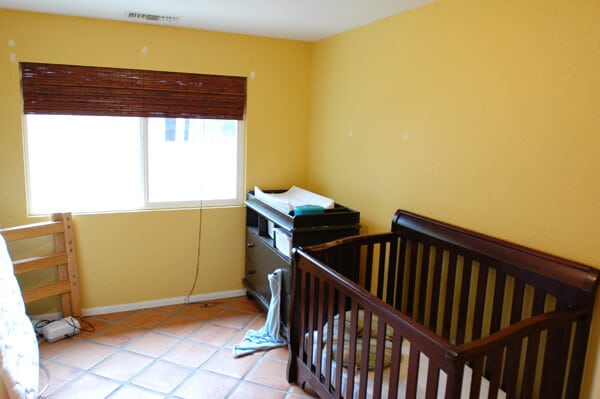
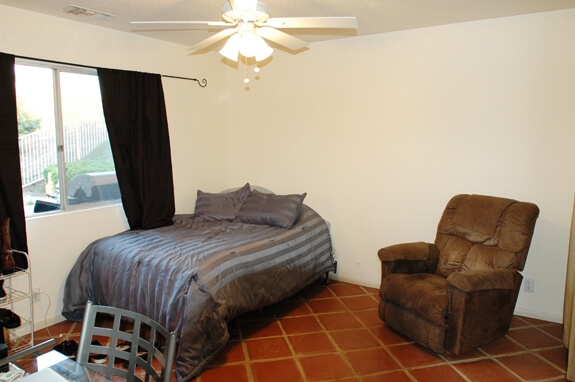
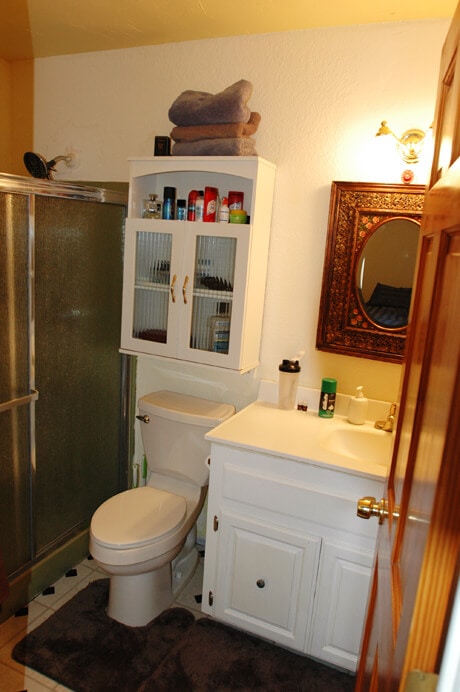
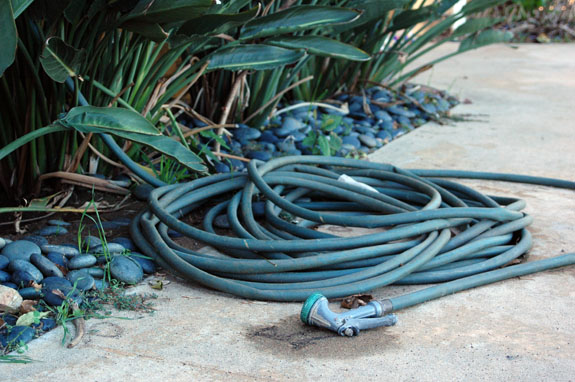
We had to “look past” just about everything when we bought our new home too. Its great though because you can turn it into exactly what you want! How exciting – congrats!!
It is slowly coming around and becoming “ours.” Thanks for stopping by, Jeana!
I’m totally in love with the entrance way and the bright orange…so gorgeous! Congrats on your new home!
The entrance way IS pretty. I love the big, heavy door – I’m pretty sure it’s the original from the first owners.
LOVE the kitchen – looks amazing.
Thanks Emily! We’re excited to have so much room to work with here.
I love your house!!
Thank you, Jodi. We really do love it too.